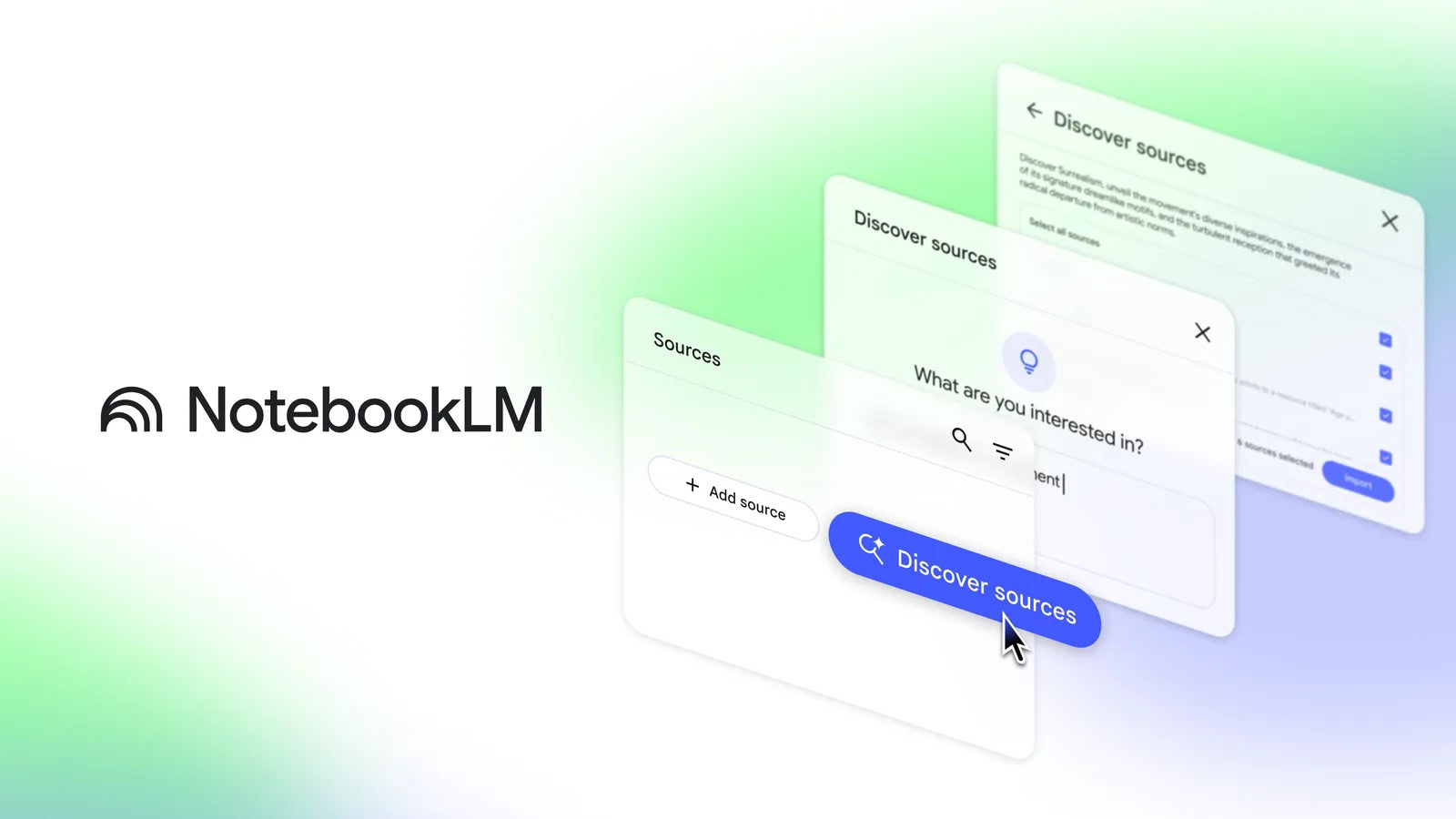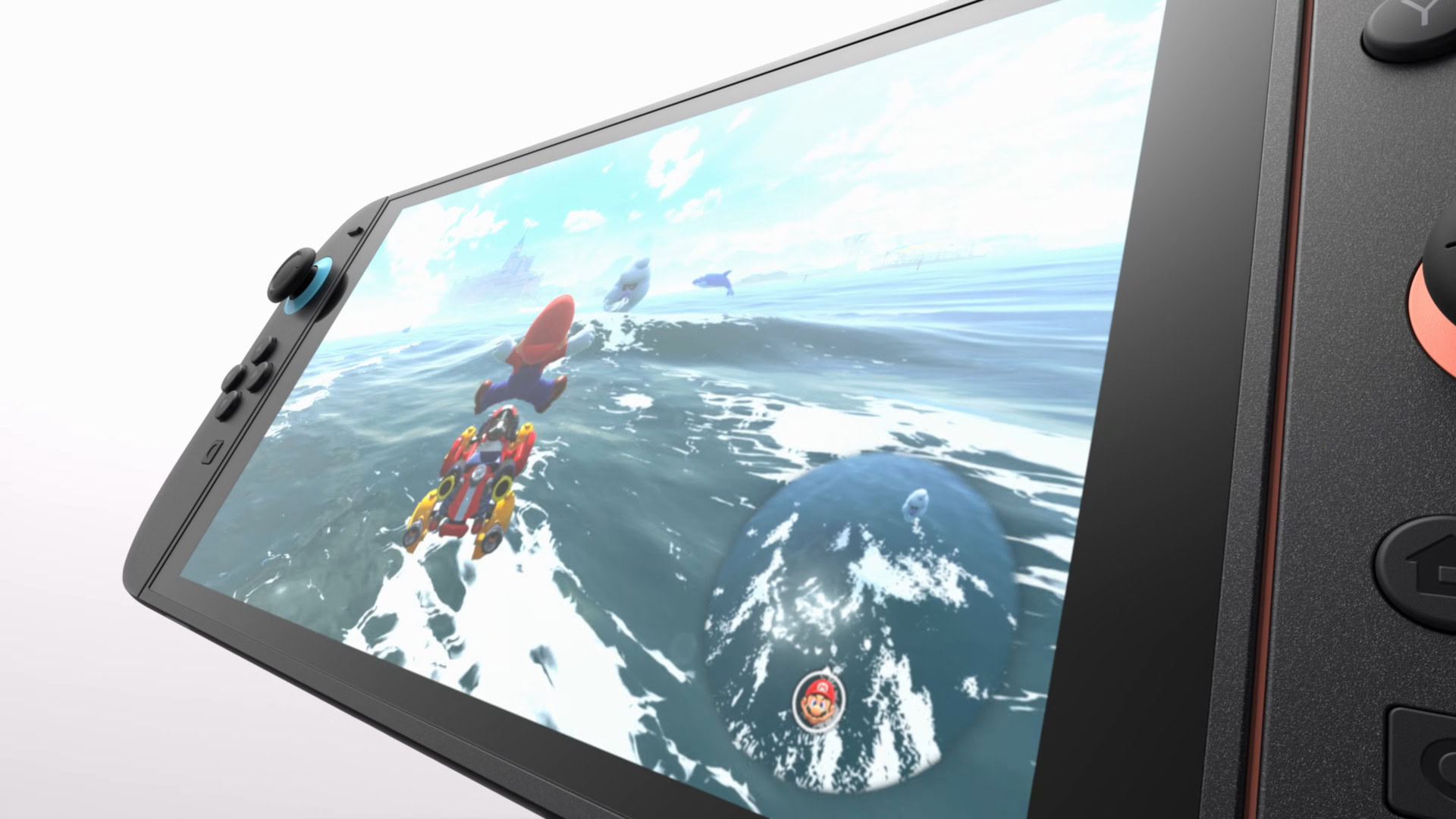With the rise of flexible workplaces, employees prefer more remote and hybrid modes of work culture. A right-sized modern office space is enough for them to work efficiently day-to-day. But if you intend to have a small workspace for this purpose, you might need to get creative with your office furniture.
Here, you might be working on tight budgets, and these needs make you curious about options. However, you have a budget-friendly alternative to make your office a collaborative hub. Creative and collaboration-ready office furniture is the best solution to maximise office space.
What is collaboration-ready office furniture? (FAQ)
Collaboration-ready furniture is specially designed office furniture that encourages people to work, interact, or create together in a shared space. It’s all about making it easy for employees to collaborate and be productive.
This layout can include furniture like modular desks adapted to various tasks, comfortable ergonomic chairs for long work hours, and whiteboards on wheels that can move around and restructure easily. They’re used in offices and remote work environments to foster teamwork, brainstorming, and creative discussions. So, it’s like furniture that helps people come together and get things done as a team!
Approach to Collaboration-ready office furniture
Your company should use its office space better for teamwork and productivity. You don’t need a dynamic and massive space to achieve this goal. How you arrange your office furniture in your available square feet is the key here.
Here are some ideas to help you place your furniture in a way that boosts collaboration and makes the most of your office space:
-
- Create a central collaboration area. – Imagine your office floor with ergonomic chairs, tables, and whiteboards. Here, your employees feel comfortable coming together for team meetings, exchanging thoughts, and tackling projects as a group.
- Create a variety of seating options. Consider introducing a unique aesthetic to your office instead of the standard workstations and chairs. You can toss some cozy sofas, comfy armchairs, and bar stools. This way, your team can pick the spot that suits them best, whether for focused work at a desk or a more relaxed chat on a sofa.
- Incorporate technology into your furniture layout. Think about adding some high-tech flair to your office space. You can have desks with nifty charging stations or whiteboards that double as projectors. Charging devices or projecting presentations becomes manageable. It makes work smoother and gives your workspace an intelligent upgrade.
- Open Floor Plans: Embrace open floor plans to foster collaboration. Open office layouts are all about promoting collaborative workspaces. These setups eliminate walls and barriers, making it easier for people to interact with each other.
When setting up an open office, it’s crucial to make different kinds of spaces to suit various tasks. That way, everyone can find the right spot for their work, whether focused on individual assignments or group discussions.
Furniture ideas
We have learned the various productive approaches attainable with collaborative furniture. Now, let’s look at the different furniture ideas that an organisation can consider-
Benching Systems:
Benching systems are like long, continuous tables where your employees share seats. They encourage employee interaction for various team sizes. Its uniqueness is it helps use office space efficiently and makes everyone feel like part of a team.
Huddle Spaces:
With collaborative furniture, you can create small huddle spaces with comfy seats, whiteboards, and tech stuff for spontaneous meetings and brainstorming. You can scatter these spots around the office, so it’s easy for people to team up and share quick ideas.
Collaboration Pods:
Set up cozy groups of seats and tables in different spots around the office, making specific areas for teamwork. You can customise these little hubs for different group sizes and tasks, such as discussing projects or having casual talks.
Standing Desks and High Tables:
Adding standing desks and tall tables to your office setup fosters physical movements with employees, which is better for their posture. They require less office square footage compared to regular desks.
Lounge Areas:
Create cozy lounge spots with sofas, comfy chairs, and coffee tables. These areas are perfect for casual meetings, private chats, or just taking a break. The soft seats make your employees feel relaxed and make it easier to start impromptu conversations. It keeps your team feeling comfy and connected.
Hot Desking:
Try a “hot-desking” approach where workers don’t have fixed desks; they pick a spot daily. It’s all about keeping things flexible and making people move around. Here, your team members interact more with different colleagues, adding a touch of dynamism to the office.
Wall-Mounted and Mobile Whiteboards:
Install whiteboards on the walls in important spots to help with brainstorming and teamwork. Additionally, you can have mobile whiteboards that allow for impromptu brainstorming sessions in various workplace areas.
Personal Work Booths:
Add little work nooks or phone booths in the open office for employees who want a quiet spot to focus. These small, closed-off spaces help balance working together and working alone. It’s like having the best of both worlds.
Conclusion When planning your office furniture layout, it’s essential to think about your company’s unique vibe, how people work, and what your team needs. A well-thought-out office design that promotes teamwork and makes the most of your office footage can have a significant impact on how productive, creative, and happy your employees are. So, it’s worth tailoring your workspace to your company, and employees need to see maximum productivity.
 Like
0
Like
0
 Dislike
0
Dislike
0
 Love
0
Love
0
 Funny
0
Funny
0
 Angry
0
Angry
0
 Sad
0
Sad
0
 Wow
0
Wow
0


















































