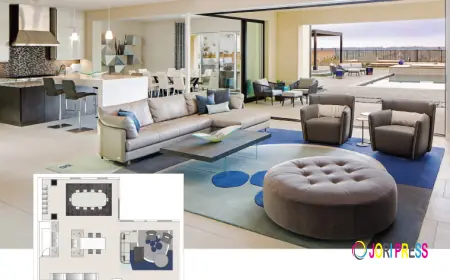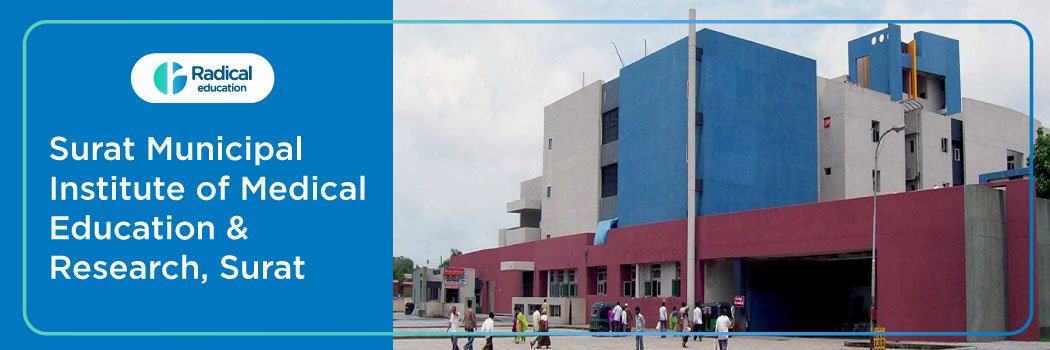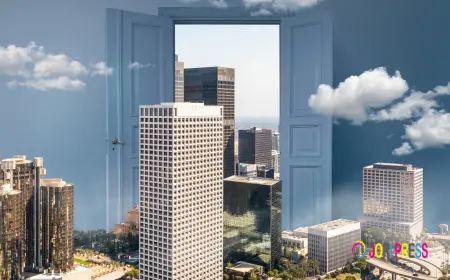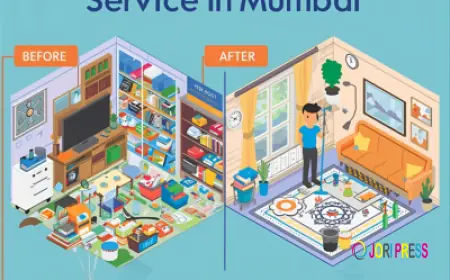Why Acute Care Facility Design Matters More Than Ever?
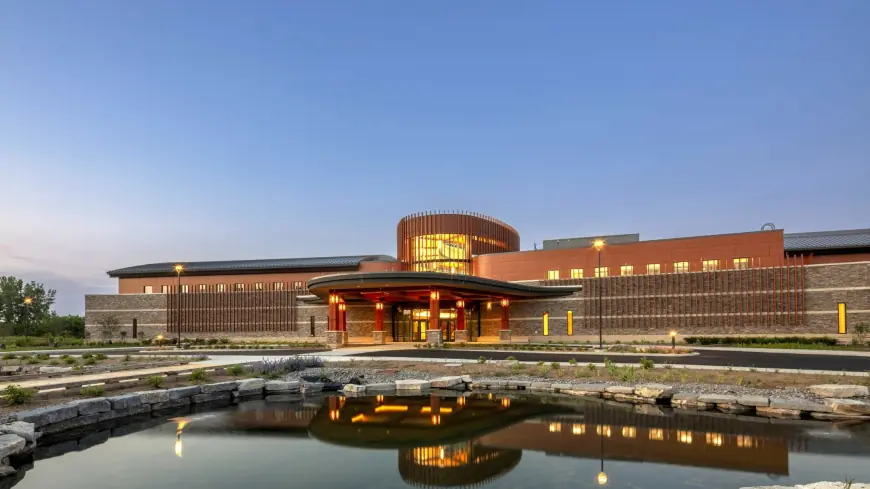
Acute care architecture is the specialized design of facilities that provide immediate and often life-saving treatment to patients with severe or urgent health conditions. These environments are unlike general healthcare spaces, as they demand a heightened level of precision, adaptability, and safety. Every decision, from the width of a hallway to the location of a nurse’s station, can have a direct impact on patient outcomes.
Dalpos Architects and Integrators approach acute care architecture with a mindset that blends technical excellence and human-centered thinking. They recognize that while these facilities must meet strict regulatory and technological requirements, they also need to promote healing, reduce stress, and function efficiently in high-pressure situations.
Why Is It Growing on People?
In recent years, acute care facility design has gained increasing attention and respect from both healthcare professionals and the public. Several factors are driving this trend.
- Healthcare advancements have introduced technologies that require specialized layouts and infrastructure.
- Population growth and aging demographics have created higher demand for acute care services.
- Patient-centered care models emphasize comfort and mental well-being alongside clinical excellence.
The COVID-19 pandemic further underscored the importance of adaptable, well-designed healthcare environments. Facilities that could quickly adjust to new safety protocols, increase patient capacity, and integrate new treatment technologies proved their worth. As a result, stakeholders are realizing that acute care architecture is not just about meeting codes, it is about saving lives and enhancing care experiences.
Patients benefit from spaces that are calming and intuitive to navigate, while healthcare staff appreciate environments that streamline workflows and reduce physical strain. Well-planned design ultimately supports faster recovery, higher satisfaction, and improved operational efficiency.
How Different It Is from Traditional Architecture?
Acute care architecture diverges sharply from conventional building design. While traditional architecture often balances form and function for general use, acute care facilities demand a much more specialized approach.
Key differences include:
- Stringent compliance with healthcare building codes, fire safety regulations, and infection control protocols.
- Advanced infrastructure capable of supporting heavy electrical loads, specialized HVAC systems, and cutting-edge medical equipment.
- Critical layout planning to ensure quick access to patients and rapid response to emergencies.
- Workflow zoning that separates clean and soiled areas to prevent cross-contamination.
In addition, the design process for acute care requires deep collaboration between architects, engineers, medical staff, and technology vendors. Every design choice must serve a functional purpose that supports patient care while also contributing to a welcoming and humane environment.
How Dalpos is Creating the Difference?
Dalpos Architects and Integrators bring a unique blend of creativity, technical skill, and empathy to acute care projects. Their process begins with in-depth research into the specific needs of the facility, from patient demographics to treatment specialties and anticipated technological upgrades. This allows them to develop tailored solutions that go beyond generic healthcare layouts.
Their acute care designs focus on:
- Seamless technology integration that supports telemedicine, robotic surgeries, and advanced diagnostics while leaving flexibility for future innovations.
- Optimized staff efficiency through layouts that reduce unnecessary movement and keep essential resources close at hand.
- Rigorous infection control using antimicrobial finishes, touchless fixtures, and strategically placed sanitation points.
- Healing-focused interiors with natural light, quiet spaces, and calming color schemes to ease patient anxiety.
Sustainability is another hallmark of Dalpos’s approach. They incorporate energy-efficient lighting, optimized HVAC systems, and long-lasting materials to minimize environmental impact and reduce long-term costs. By merging sustainability with functionality, they create acute care spaces that perform at the highest level while remaining cost-effective for healthcare providers.
Dalpos’s designs also anticipate change. In a field where medical practices evolve rapidly, their facilities are built with adaptability in mind, whether that means converting patient rooms to isolation units or reconfiguring treatment areas to accommodate new equipment.
Verdict
Acute care architecture is a discipline where design decisions can influence recovery rates, staff performance, and even survival outcomes. It demands a rare balance of compliance, technology integration, and human sensitivity. Dalpos Architects and Integrators have proven their ability to deliver acute care environments that meet these challenges head-on.
Their work stands out because it is not only functional but also compassionate. By deeply understanding how patients and staff interact with a space, they create designs that serve both medical excellence and emotional well-being. The result is a facility that is ready for today’s demands and tomorrow’s possibilities.
The Bottom Line
Healthcare organizations looking to create or upgrade their acute care facilities can count on Dalpos Architects and Integrators for innovative, efficient, and patient-focused solutions. Contact Dalpos today to start building a space where care and design come together for better health outcomes.
What's Your Reaction?
 Like
0
Like
0
 Dislike
0
Dislike
0
 Love
0
Love
0
 Funny
0
Funny
0
 Angry
0
Angry
0
 Sad
0
Sad
0
 Wow
0
Wow
0



