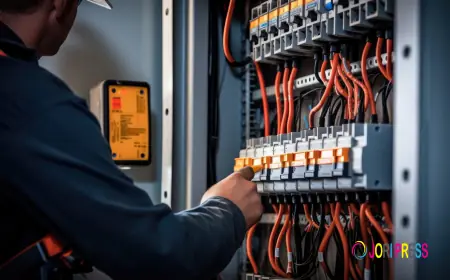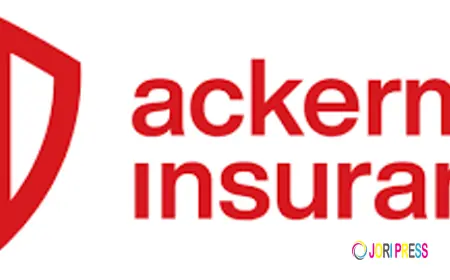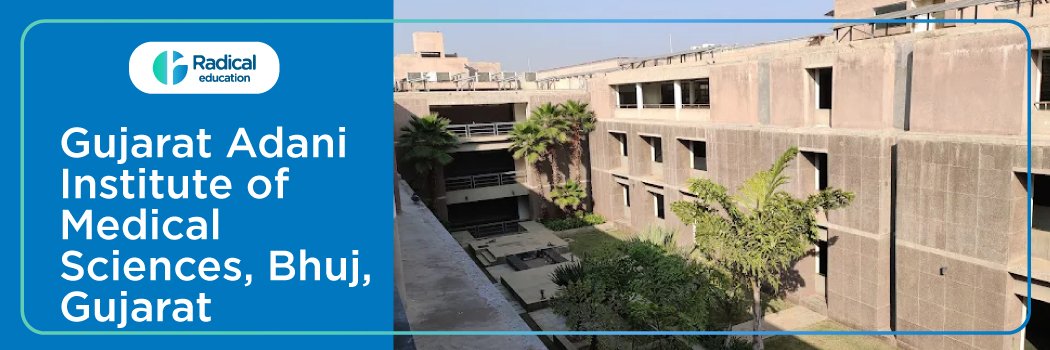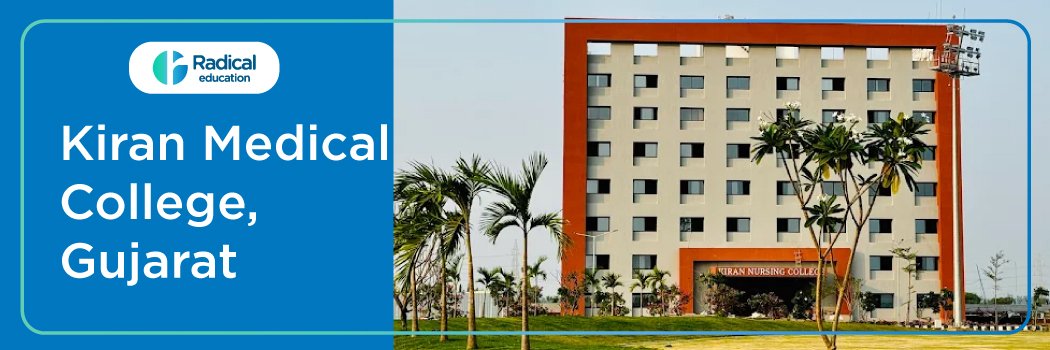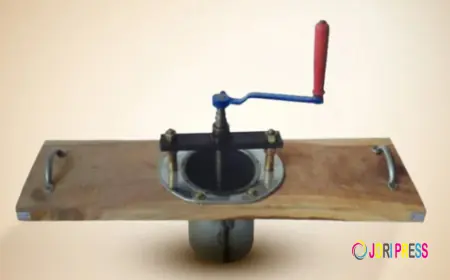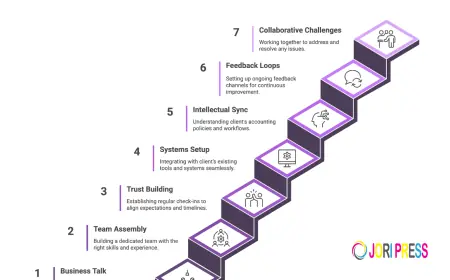Boosting Construction Speed and Accuracy with MEP BIM Services
Boost construction speed and accuracy with MEP BIM services—improve coordination, reduce errors, and streamline workflows for efficient project delivery.
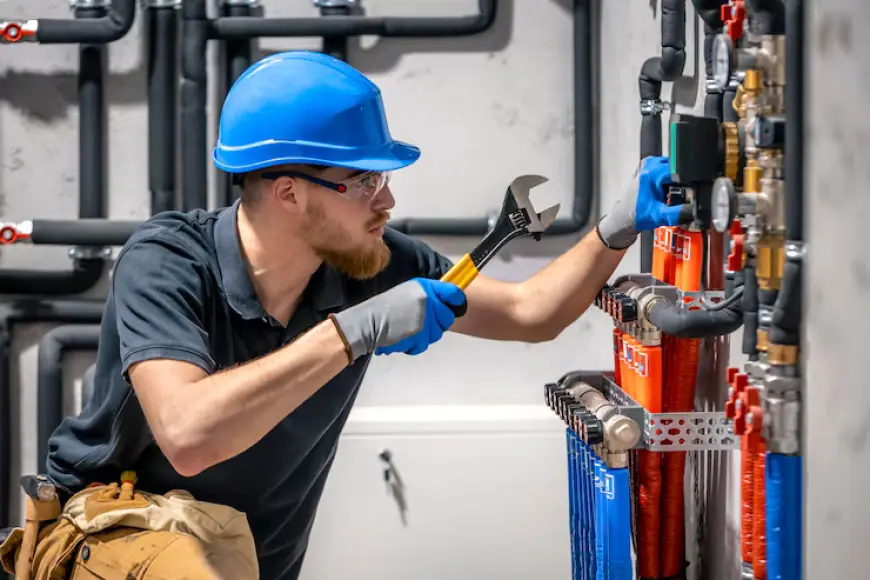
Introduction: The New Era of Construction Efficiency
The construction industry is evolving at lightning speed — quite literally. In a world that demands faster turnarounds, budget control, and flawless execution, outdated methods just don’t cut it anymore. This is where MEP BIM services (Mechanical, Electrical, and Plumbing Building Information Modeling) come into play — transforming how buildings are designed, constructed, and maintained.
So, how exactly does MEP BIM boost construction speed and accuracy? Let’s dive into this digital revolution and understand why smart builders across India and beyond are making it their go-to solution.
What Is MEP BIM and Why It Matters
MEP BIM is the process of creating detailed, data-rich 3D models of mechanical, electrical, and plumbing systems. Unlike traditional 2D drawings, these models allow teams to visualize how every pipe, duct, and wire runs through the building — before a single brick is laid.
But it’s not just about fancy visuals. BIM enables real-time collaboration, clash detection, quantity take-offs, and lifecycle management, helping teams work faster and smarter.
Seeking industry-best MEP shop drawing services in India for your next construction project? Contact us at Designheed.
How MEP BIM Enhances Construction Speed
1. Real-Time Collaboration
BIM brings architects, structural engineers, and MEP professionals onto one digital platform. Instead of waiting days for drawing updates, everyone works from a single, centralized model. Design changes happen in real-time — keeping everyone aligned and reducing delays.
2. Reduced Rework
One of the biggest time-wasters in construction? On-site rework. Traditional MEP coordination often leads to conflicts — a duct clashing with a beam or electrical lines overlapping with water pipes. BIM detects these clashes before construction begins, slashing rework costs and time.
3. Faster Decision-Making
Because BIM models are packed with data, project managers can quickly evaluate options, simulate system performance, and finalize decisions without endless back-and-forth. This drastically shortens the design approval cycle.
4. Streamlined Prefabrication
With accurate 3D modeling, contractors can prefabricate HVAC ducts, plumbing modules, and electrical trays offsite. These ready-to-install components arrive on-site with zero guesswork — speeding up installation and improving quality.
5. Enhanced Scheduling (4D BIM)
4D BIM adds the dimension of time to the model. This helps construction teams visualize the build sequence, identify bottlenecks, and optimize timelines. From excavation to final fit-outs, every phase is mapped and monitored for efficiency.
If you need precision-driven Revit MEP drawings that minimize on-site errors, Contact us at Designheed.
How MEP BIM Increases Construction Accuracy
1. Accurate Quantity Take-Offs (5D BIM)
Forget manual estimations. BIM automates Bills of Quantities (BOQs) and cost calculations with pinpoint precision. This means no over-ordering, no shortage, and no budget surprises.
2. Precision in System Layouts
BIM allows engineers to place MEP components exactly where they need to be, down to the millimeter. This reduces installation errors, avoids clashes, and ensures every system functions as intended.
3. Compliance with Codes and Standards
Whether you’re building in India, the UAE, or the UK, compliance is key. BIM models integrate local building codes, fire safety standards, and energy efficiency requirements — helping avoid costly legal issues and redesigns.
4. As-Built Accuracy for Future Maintenance
Once construction is complete, BIM provides an as-built model that reflects the exact installation. Facility managers use this for maintenance, renovations, and expansions — eliminating guesswork and unnecessary drilling.
If you’re looking for well-drafted and clash-free MEP coordination drawings, Contact us at Designheed.
Case Study: Fast-Tracking a Commercial Project in Bengaluru
A mid-size commercial developer in Bengaluru adopted MEP BIM services for a 10-story office complex. Using Revit MEP and Navisworks, the team completed full MEP modeling and coordination before construction began.
The result?
-
Project timeline reduced by 22%
-
Material wastage cut by 18%
-
Zero on-site rework due to pre-construction clash detection
-
Accurate installation thanks to prefabricated MEP modules
The developer not only saved time but also reduced project costs by over ₹30 lakhs.
Benefits of MEP BIM for Indian Builders and Developers
-
Handles Complex Projects: Ideal for hospitals, malls, IT parks, and data centers where MEP complexity is high.
-
Improves Collaboration: Breaks down silos between design, engineering, and construction teams.
-
Supports Green Building Goals: Helps design energy-efficient HVAC, lighting, and water systems.
-
Increases ROI: Speedy delivery and error-free execution lead to faster occupancy and returns.
-
Future-Proofing: With as-built models and lifecycle data, buildings are ready for long-term asset management.
Searching for advanced 3D mechanical modeling services for HVAC, piping, and equipment layouts? Contact us at Designheed. Visit here
Challenges in MEP BIM Adoption — and How to Overcome Them
1. High Initial Investment
BIM software and training come with upfront costs. But consider this: the savings in rework, time, and materials often pay off within the same project cycle. Firms can also outsource MEP BIM services to experienced consultants in India for a cost-effective start.
2. Skill Shortage
Not all engineers are trained in BIM tools. Upskilling teams through short courses, certifications, and on-site training can fill this gap quickly.
3. Resistance to Change
Switching from traditional CAD methods to BIM requires a mindset shift. Start small — use BIM on a pilot project, show measurable results, and then scale across larger developments.
Choosing the Right MEP BIM Service Provider
When selecting a BIM partner, look for:
-
Proven experience in your building type (residential, commercial, healthcare, etc.)
-
BIM Level 2 or 3 capabilities
-
Use of latest software tools like Revit, Navisworks, AutoCAD MEP, and BIM 360
-
Strong QA/QC practices
-
Transparent workflows and collaborative project management
The right partner doesn't just deliver drawings — they deliver value at every stage.
What's Your Reaction?
 Like
0
Like
0
 Dislike
0
Dislike
0
 Love
0
Love
0
 Funny
0
Funny
0
 Angry
0
Angry
0
 Sad
0
Sad
0
 Wow
0
Wow
0
