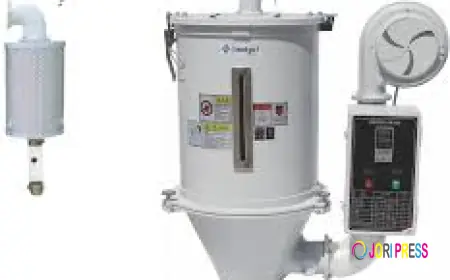Step-by-Step Guide to Calculating the Required TMT Saria for Your Project
When planning any construction project, whether it’s a home, commercial building, or infrastructure work, one of the most crucial tasks is estimating the required TMT Saria. Choosing the right quantity ensures durability, safety, and cost-effectiveness. Underestimating can delay your project, while overestimating can tie up unnecessary capital. Here’s a simple step-by-step guide to help you calculate the right amount of TMT Saria for your construction needs.
Step 1: Understand the Role of TMT Saria
TMT (Thermo-Mechanically Treated) Saria, commonly known as TMT bars, provides the structural strength to buildings. It is mainly used in:
-
Foundations
-
Columns
-
Beams
-
Slabs
Since TMT Saria acts as the skeleton of your structure, accurate calculation is essential.
Step 2: Gather Your Construction Drawings
Start with the structural drawings provided by your architect or engineer. These drawings include:
-
Column dimensions
-
Beam sizes
-
Slab thickness
-
Foundation details
Each of these will help you determine how much reinforcement (TMT Saria) is needed.
Step 3: Know the Standard Formula for Steel Calculation
The most common formula used to calculate steel weight (TMT Saria) is:
Weight of Steel (kg) = (D² ÷ 162) × Length (m)
Where:
-
D = Diameter of the bar (in mm)
-
Length = Length of the bar (in meters)
For example:
-
A 12mm TMT Saria bar with a 12-meter length would weigh:
(12² ÷ 162) × 12 = 10.67 kg approx.
Step 4: Estimate Section-Wise Requirement
-
Slabs: Usually require 1% of the volume of concrete as steel.
-
Beams: Around 2–2.5% of the volume of concrete.
-
Columns: Around 2.5% of the volume of concrete.
-
Footings: Around 0.8–1% of the volume of concrete.
By calculating the volume of each section and applying these percentages, you can estimate the required TMT Saria.
Step 5: Consolidate Your Total Requirement
Add the steel requirements of each section (slabs, beams, columns, and footings). This gives you the total TMT Saria requirement in kilograms or metric tons.
Step 6: Consider Wastage
Always add 5–10% extra to your calculation to cover:
-
Cutting losses
-
Lapping of bars
-
Binding and wastage
This ensures you won’t fall short of TMT Saria during construction.
Step 7: Consult an Engineer
While these formulas provide an estimate, final calculations should always be verified by a structural engineer. They ensure compliance with IS codes and safety standards.
Conclusion
Accurately calculating your TMT Saria requirement is critical for the success of any construction project. By following this step-by-step process, you can plan better, avoid material shortages, and reduce costs. Always choose high-quality TMT Saria from a trusted manufacturer to ensure the safety and durability of your building.
What's Your Reaction?
 Like
0
Like
0
 Dislike
0
Dislike
0
 Love
0
Love
0
 Funny
0
Funny
0
 Angry
0
Angry
0
 Sad
0
Sad
0
 Wow
0
Wow
0
















































