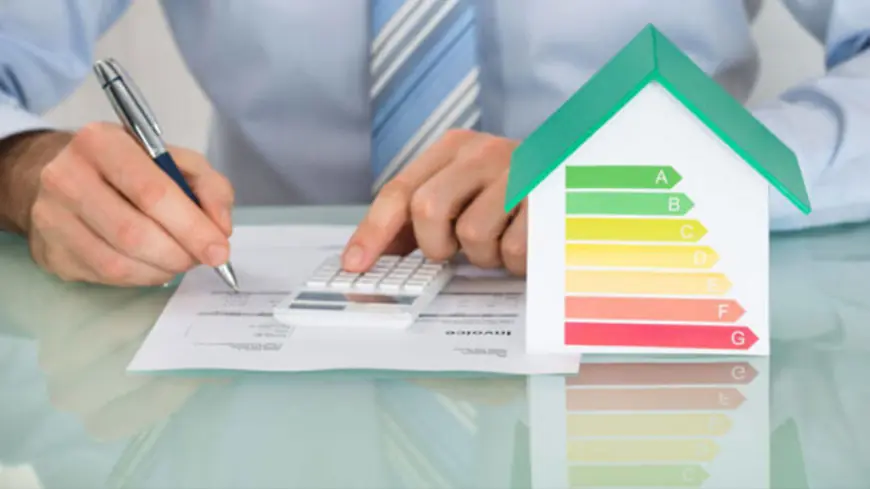What Are SBEM Calculations and Why Are They Important for UK Construction?
Discover what SBEM Calculations are and why they are crucial for UK construction. Learn how they ensure energy efficiency, regulatory compliance, and sustainable building practices.

Introduction to SBEM Calculations
When constructing new buildings or making significant alterations to existing ones in the UK, energy efficiency is a top priority. SBEM (Simplified Building Energy Model) Calculations play a vital role in achieving this goal. These calculations are used to evaluate the energy performance of non-domestic buildings, ensuring compliance with UK Building Regulations, particularly Part L.
In this blog, we’ll dive into what SBEM Calculations entail, their components, and their significance for the UK construction industry.
What Are SBEM Calculations?
Definition and Purpose
SBEM Calculations are a standardized methodology developed by the UK government to assess the energy efficiency of non-residential buildings. They calculate energy demand and consumption by evaluating aspects such as heating, cooling, lighting, and ventilation systems.
The calculations provide an energy rating for the building, ensuring it meets regulatory requirements and supports sustainable design practices.
How Do SBEM Calculations Work?
The process uses detailed input data, including:
-
Building dimensions and orientation.
-
Thermal properties of walls, roofs, and floors.
-
Efficiency of HVAC (Heating, Ventilation, and Air Conditioning) systems.
-
Lighting systems and their efficiency.
This data is processed through specialized software, generating a Building Emissions Rate (BER), which is compared against a Target Emissions Rate (TER) to determine compliance.
Why Are SBEM Calculations Important for UK Construction?
1. Ensuring Compliance with Building Regulations
SBEM Calculations are essential for demonstrating compliance with Part L of the UK Building Regulations, which focuses on energy efficiency in buildings. Without these calculations, obtaining approval for new constructions or renovations would be impossible.
2. Promoting Energy Efficiency
By identifying energy inefficiencies, SBEM Calculations enable builders and architects to make informed decisions. This promotes sustainable construction practices, reduces energy waste, and minimizes the carbon footprint of buildings.
3. Supporting EPC Ratings
SBEM results contribute to Energy Performance Certificates (EPCs), which are mandatory for selling or renting properties in the UK. A strong EPC rating enhances property value and appeal, especially as energy efficiency becomes a growing priority for buyers and tenants.
4. Achieving Cost Savings
Energy-efficient buildings save on operational costs. By incorporating SBEM insights, developers can design structures with reduced energy consumption, leading to significant long-term savings.
5. Meeting Sustainability Goals
With the UK’s commitment to net-zero carbon emissions by 2050, SBEM Calculations play a pivotal role in aligning the construction industry with these national goals.
The SBEM Calculation Process
Step 1: Gathering Data
Architects and developers provide detailed specifications about the building, including floor plans, construction materials, and energy systems.
Step 2: Inputting Data into SBEM Software
Specialized software tools such as iSBEM or third-party applications process the input data.
Step 3: Generating the BER and TER
The Building Emissions Rate (BER) is calculated and compared with the Target Emissions Rate (TER). To comply with regulations, the BER must not exceed the TER.
Step 4: Producing Reports
The software generates reports detailing energy consumption and emission levels. These reports are submitted as part of the building regulation compliance documentation.
Key Components of SBEM Calculations
1. Fabric Energy Efficiency
The thermal performance of building materials, including walls, roofs, and windows, significantly impacts energy demand. High-quality insulation and materials with low U-values help reduce energy loss.
2. Building Orientation and Layout
The placement and orientation of a building influence natural lighting and heating, reducing dependency on artificial systems.
3. HVAC Systems
Energy-efficient heating, ventilation, and cooling systems are essential for minimizing operational costs and emissions.
4. Lighting Systems
Using energy-efficient lighting solutions such as LEDs and automated controls enhances the overall energy rating of the building.
5. Renewable Energy Integration
Incorporating renewable energy sources like solar panels can drastically improve a building’s SBEM rating and align with sustainability goals.
Common Challenges in SBEM Calculations
1. Insufficient Data Collection
Incomplete or inaccurate data can lead to errors in the calculations, delaying the compliance process.
2. Lack of Early Integration
Delaying SBEM assessments until the later stages of a project can result in costly design modifications.
3. Misunderstanding Regulations
Navigating the complexities of Part L and other energy regulations can be challenging without expert guidance.
Best Practices for Successful SBEM Calculations
1. Involve SBEM Experts Early
Engage professionals during the design phase to identify energy-saving opportunities and ensure compliance from the outset.
2. Use Accurate and Comprehensive Data
Ensure all specifications and input data are accurate to prevent errors in the calculations.
3. Prioritize Energy Efficiency in Design
Incorporate features such as high-performance insulation, energy-efficient HVAC systems, and renewable energy sources.
4. Regularly Update Knowledge of Regulations
Stay informed about updates to UK building regulations and SBEM methodologies to maintain compliance.
Conclusion
SBEM Calculations are a cornerstone of energy efficiency and sustainability in UK construction. By evaluating the energy performance of non-residential buildings, they ensure regulatory compliance, reduce environmental impact, and promote cost-effective design solutions.
For architects, developers, and property owners, understanding and implementing SBEM Calculations is not just about meeting legal requirements—it’s about building a sustainable future.
If you’re planning a construction or renovation project, consider partnering with SBEM professionals to streamline the process and maximize your building’s energy efficiency.

 Dorthy
Dorthy 










