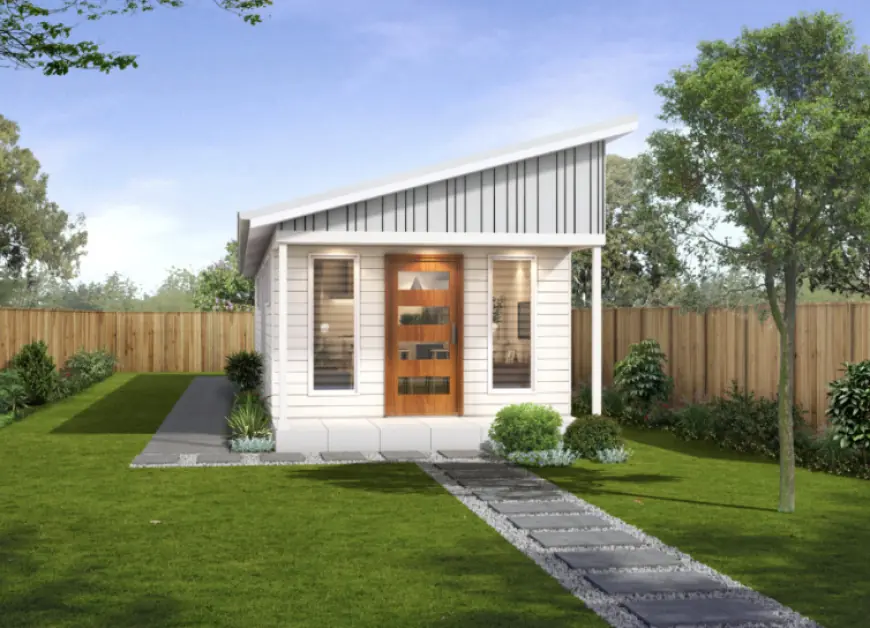Creative Granny Flat Design Ideas for Small Spaces

Granny flats, also known as accessory dwelling units (ADUs), are a practical solution for adding extra living space to your property. Whether you’re accommodating aging parents, creating a rental unit, or designing a personal retreat, the key to maximizing a granny flat lies in innovative design. In this blog, we’ll explore creative granny flat design ideas that ensure functionality, style, and comfort in small spaces.
1. Embrace Open-Plan Layouts
Open-plan designs are ideal for small granny flats as they eliminate unnecessary walls, creating a sense of spaciousness. Integrating the living, dining, and kitchen areas into a single, cohesive space ensures efficient use of every square meter. Choose multi-functional furniture, such as a sofa bed or a dining table that doubles as a workspace, to maximize utility.
Tip: Use light-colored paint and large windows to enhance the open feel by allowing natural light to flood the space.
2. Opt for Lofted Beds
A lofted bed design makes use of vertical space, leaving the floor area open for other purposes. Underneath the loft, you can install a desk, a wardrobe, or even a small lounge area. This concept works particularly well for young tenants or guest accommodations.
Pro Idea: Incorporate a staircase with built-in storage drawers to further optimize the layout.
3. Install Custom Built-In Storage
Custom storage solutions are a game-changer for small granny flats. Utilize every nook and cranny by installing built-in cabinets, shelves, and drawers. Furniture with hidden storage compartments, such as ottomans or beds with lift-up bases, can also help minimize clutter while maximizing functionality.
Key Focus Areas:
-
Use the space under the stairs.
-
Build cabinets that extend to the ceiling.
-
Opt for pull-out pantry shelves in the kitchen.
4. Choose Multi-Functional Furniture
When every inch counts, multi-functional furniture is a must. Look for innovative designs like fold-out beds, wall-mounted desks, or extendable dining tables. These pieces can be tucked away when not in use, freeing up valuable space.
Example: A Murphy bed can transform a bedroom into a living room during the day, offering dual-purpose usability.
5. Incorporate Indoor-Outdoor Living
Blurring the boundaries between indoor and outdoor spaces is an excellent way to make a small granny flat feel larger. Sliding glass doors or bi-fold windows can connect the indoor living area with a patio, deck, or garden. This not only creates a seamless transition but also invites fresh air and natural light into the home.
Enhancements: Add a pergola or shade sail to make the outdoor area more usable throughout the year.
6. Create a Compact Kitchenette
In a granny flat, a full-sized kitchen may not be feasible. Instead, opt for a compact kitchenette equipped with space-saving appliances. Induction cooktops, combination microwave ovens, and mini-fridges can provide all the essentials without taking up too much space.
Design Tips:
-
Install floating shelves for additional storage.
-
Use reflective materials like glass or stainless steel to enhance the visual appeal.
7. Add a Mezzanine for Extra Space
If the ceiling height allows, adding a mezzanine level can provide additional room for sleeping, storage, or even a cozy reading nook. A mezzanine maximizes vertical space and keeps the main floor open for other essential functions.
Construction Tip: Use a minimalist spiral staircase or a ladder to access the mezzanine without taking up much room.
8. Utilize Mirrors and Reflective Surfaces
Mirrors are a classic trick for making small spaces feel larger. By reflecting light and creating the illusion of depth, mirrors can make a compact granny flat appear more open and airy. Consider installing mirrored wardrobe doors or placing a large mirror opposite a window.
Bonus Effect: Reflective surfaces like glossy tiles or glass backsplashes in the kitchen can have a similar impact.
9. Choose Space-Saving Bathrooms
Designing a bathroom in a small space requires strategic planning. Opt for a walk-in shower instead of a bathtub, and install a wall-mounted vanity to save floor space. Corner sinks and toilets are also excellent choices for compact bathrooms.
Extra Tip: Use clear glass shower screens to maintain an open feel.
10. Incorporate Sustainable Design
Sustainable features can enhance the functionality and appeal of your granny flat. Solar panels, rainwater harvesting systems, and energy-efficient appliances can reduce environmental impact and lower utility costs. Using eco-friendly materials such as bamboo flooring or recycled timber adds character while supporting sustainability.
11. Personalize with Smart Interior Design
A granny flat doesn’t have to sacrifice personality for practicality. Use artwork, accent walls, or bold textiles to add character. Choose a cohesive color palette to create harmony throughout the space.
Smart Addition: Incorporate smart home technology, such as automated lighting and temperature controls, for enhanced comfort and convenience.
12. Think Outside the Box with Shapes and Layouts
Don’t be afraid to explore unconventional shapes and layouts. A curved or L-shaped granny flat might suit your property’s dimensions better than a traditional rectangular design. Creative layouts can help you optimize available land while adding visual interest.
Final Thoughts
Designing a granny flat for a small space is all about smart planning, multi-functional features, and thoughtful aesthetics. With these creative ideas, you can transform even the tiniest granny flat into a cozy, stylish, and highly functional living area. Whether it’s for extended family, rental income, or personal use, the possibilities are endless when you think outside the box.
By integrating these tips into your granny flat project, you can make the most of limited space while achieving a practical and visually appealing design.












