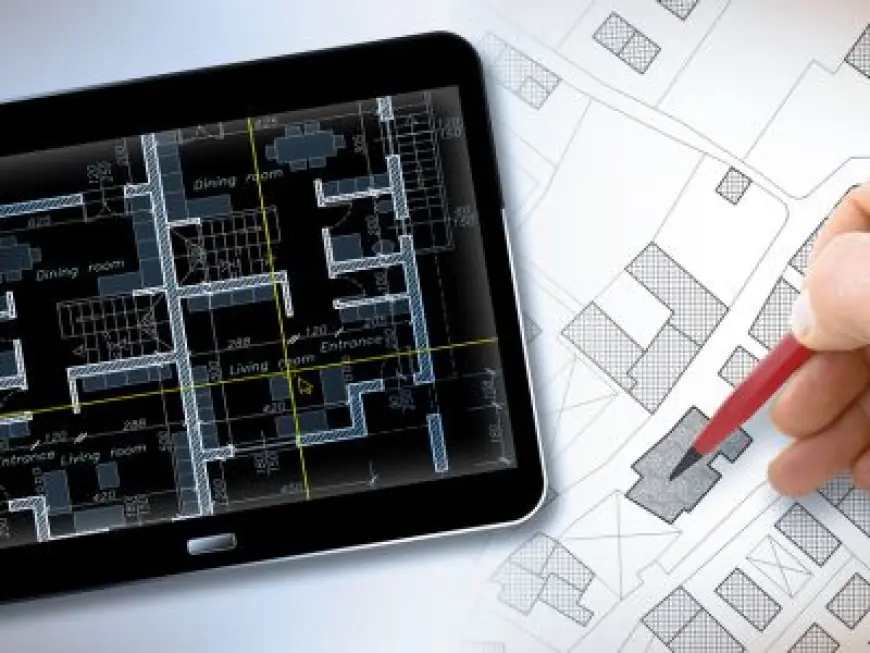The Role of PDF to CAD Conversion in Architectural Drafting
Discover how PDF to CAD conversion streamlines architectural drafting, enhancing precision and efficiency with professional CAD drafting services.

Thanks to refined design software and excellent 3D CAD drafting services, converting PDFs to CAD has become commonplace in the Architecture, Engineering, and Construction (AEC) sector in recent years. This is the most crucial step in transforming paper-based PDF files into fully editable, semi-smart CAD drafting. In this blog, we explore the significance of converting PDF to CAD for modern drafting, offering insightful analysis and helpful suggestions for professionals in the field.
PDF and CAD
Understanding these formats is necessary before you realize the importance of converting PDF to CAD. The Portable Document Format, or PDF, makes documents seem identical on all devices. It is mainly utilized for sharing technical drawings and architectural plans because it is more compatible and has a lower chance of inverting or becoming corrupted.
In contrast, computer-aided design, or CAD, is an acronym for computer software that helps drafters, engineers, and architects create precise 2D or 3D designs, often as part of architectural planning services. AutoCAD and other CAD programs offer a platform for designing and making the necessary adjustments, using precise tools unavailable in different applications. When PDF files are converted into CAD formats, CAD software's capabilities can be fully utilized in terms of effectiveness and outcomes.
The Significance of PDF to CAD Conversion
One of the numerous advantages of converting PDF designs into CAD files is that they improve accuracy. Graphics or scanned pictures may be included in PDF files, which could be better suited for creating intricate designs. These files can then be readily converted to CAD format, ensuring that every line and dimension on the finished project appears precisely as intended.
Furthermore, CAD conversion facilitates scalability, making it a vital component of architectural planning services. In contrast to PDFs, CAD files are easily editable in response to changes in the object's scale or level of detail. This functionality is essential for engineers and architects who work on several projects, as they need the flexibility to modify designs to suit the specific needs of each project.
The third significant benefit is that editing fusion is relatively simple. CAD files allow far more extensive alterations than completely uneditable PDFs. This feature reduces the time and effort needed to modify or update plans, making it an effective design tool. Professionals managing large projects desire a seamless integration of changes, whereas modest alterations impact how changes are handled.
How PDF to CAD Enhances Productivity
Consider a construction company that works on multiple projects concurrently with other companies. Every project is revised, reviewed by local laws, and discussed with the client. Converting PDF to CAD could make this procedure more straightforward and convenient.
However, CAD software allows team members to collaborate more effectively by sharing and editing designs from one location. The conversion process also contributes to increased productivity because there is a low chance of error. Another issue that static PDF files bring is accuracy issues that could have significant consequences, even if they are minor.
CAD conversion lowers this risk by allowing designers to see differences and adjust during the design phase. This method saves time and money overall, making the project's final delivery more efficient. Furthermore, converting PDF to AutoCAD promotes improved stakeholder communication.
With CAD files, everyone working on a project may easily open, edit, and share the same file with others. Since everyone works toward the same objective, such openness facilitates understanding and more productive teamwork.
Final Takeaway
Outsourcing PDF to CAD conversion services is crucial for architects, engineers, and construction professionals looking to maximize their drafting skills. By outlining the advantages of CAD conversion, discussing the difficulties, and discussing solutions and suggestions, you may enhance your workflow and boost accuracy, productivity, and collaboration in your projects. Consult with professionals in the field or look into related services and products to see how PDF to CAD conversion could benefit your work. Knowing what is happening in the CAD drafting services today can help you keep ahead of the competition and be highly creative, mainly because the drafting industry is rapidly evolving.

 ricardoperry24
ricardoperry24 










